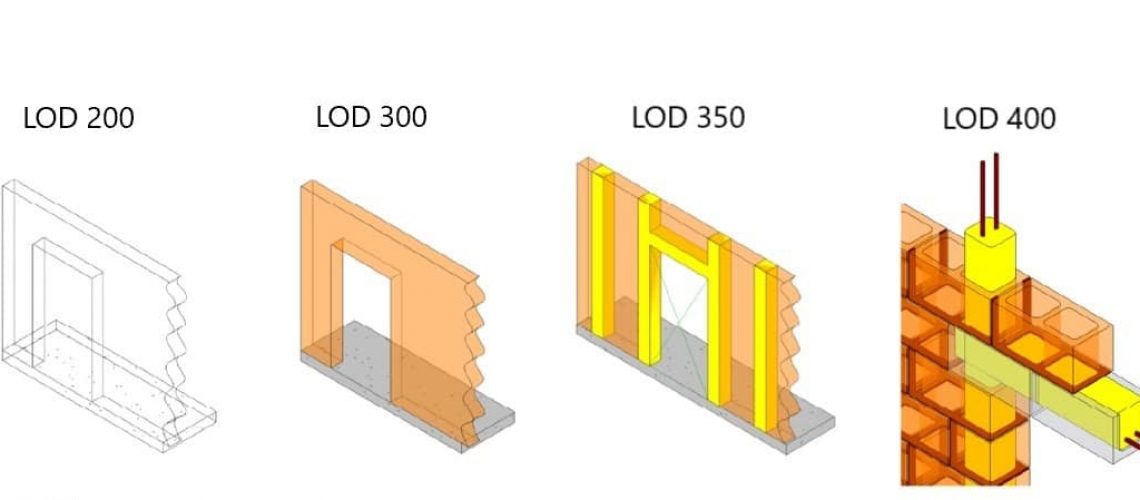Level of Development (LOD) is a set of BIM (building information modeling) communication standards designed to help AEC professionals communicate accurately and precisely as projects move downstream from design to tender to construction to completion.
Developed by the American Institute of Architects and first released in 2008, LOD helps designers incorporate an appropriate level of development at each distinct stage for the model’s intended use—how much data is appropriate at each stage of the design process. Downstream users, as well, benefit from LOD, as they know from the LOD designation of the design what level of development—data—they can expect in that design.
The BIM-M (for masonry) Initiative was started in 2013 by The Masonry Society (TMS) to include the unique needs of masonry contractors in developing BIM. Previous versions of BIM standards did not accurately represent masonry construction so it could not be properly modeled. A masonry wall is a multi-element system. How much should be modeled and when? When should individual blocks and ties be modeled? When should a veneer be modeled, and so on. TMS developed the BIM-M standard to answer these questions and make recommendations to improve BIM for masonry contractors.
LOD currently includes six levels from 100-500. Starting with basic conceptualizing at Level 100, the steps become progressively more detailed in LOD 200, 300, 350, 400, and 500. It’s important to note that not all projects will be modeled to LOD 400 or 500, but when appropriate, those levels of development can improve the process.
Knowing the deliverable is crucial; if the expected deliverable is a 2D paper schematic drawing, the LOD needn’t progress further than LOD 200. If the deliverable is a 3D representation with details of connecting elements and how elements are constructed, the LOD will require LOD 400 and possibly 500.
LOD 300, 350, and 400 are most relevant to masonry contractors. At LOD 300, the construction drawings are developed to the point where they’re used for bidding projects, and include exact dimensions and the positions of all elements relative to one another. This is the design clash detection and collaboration stage, where designers become aware of problems and can solve them before proceeding with more detail.
At LOD 350 more details are included in the descriptions of the elements, in addition to more information about the connections or interfaces between building elements. Coordination for construction often operates at LOD 350.
At the LOD 400 stage, design elements are detailed to the fabrication drawing stage, including the details of constructing all the elements, while LOD 500 takes the model to operational or as-built detail.
Level of detail is often conflated with Level of Development, but they’re different. The level of detail regards the inputs to the BIM model, while LOD is how much all elements have been thought through and are representative of how the element will be built. Level of detail, therefore, leans towards inputs, and LOD leans towards outputs.
How is LOD affecting the masonry industry? It’s a part of business these days and for designers to adopt masonry building systems, they must have the tools to design masonry structures properly, and contractors must embrace those tools as well.
